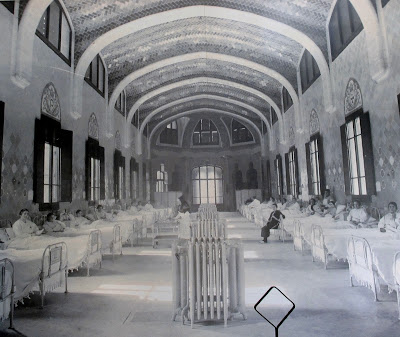Also known as the Old or Eastern Cemetery, it was created in 1775 due to poor sanitary conditions within the old walled city. It was founded by the Bishop of Barcelona Josep Climet i Avinent.
The first cemetery was later destroyed by Napoleon's troops in 1813. It was re-built by a young Italian architect, Antonio Ginesi and consecrated by Bishop Sitjar in April of 1819.
I found it very interesting looking into these peoples lives from how there markers had been decorated with flowers, photos and personal mementos.
There is a map at the entrance of the cemetery with a walking route highlighting over 30 graves.
I felt a sense of peacefulness and tranquility. Not a sad place but one of remembrance.
We spoke with a middle aged man that was freshening up his mothers tomb. He was very proud of what he had done and was very appreciative of my complimentary comments. He had been way up on a rolling stairs type ladder that you will find in every aisle.
I was intrigued by this type face that was typical of Modernism, the 19th century Art Nouveau movement that emphasized natural forms, bright colors and curveular lines.
The cemetery is home to many famous Catalans such as composer Josep Anselm Clave, play wright and poet Serafi Pitarra and the Malda family.
It was this white marble sculpture that original peaked my interesting in visiting the Poblenou. El Beso de la Muerte - The Kiss of Death. This is the grave of textile manufacturer, Joseph Llaudet. It was designed by Joan Fontbernat and sculpted by the Jaume Barba's taller in 1930.
Llaudet's marker read, "His young heart is thus extinguished. The blood in his veins grows cold. All his strength has gone. Faith has been extolled by his fall into the arms of death. Amen."
Some of the sculptures are very realistic. Talk about totally different than the last marker, is this man standing proudly with a packet of cigarettes in his left pocket, sunglasses hanging from the opening of his shirt and a bottle of liquor (it looks like Jack Daniels) in his right hand. He obviously enjoyed life.
Does this cat live at the cemetery or is he part of the Familia Roca Ferrer?
Above is the sculpture of the "Santet" or little saint. Frances Canals i Ambros was a young man of 22 years of age when he lost his life trying to extinguish a neighbor's home fire in 1899. He was well known for his selfless acts and having some supernatural powers. To this day, people still leave photos, letters and flowers around his tomb.
It was a week day and there were many visiting their loved ones tomb with a bucket of cleaning supplies, flowers and other offerings.
I always find cemeteries interesting and this one is a must if you have an open morning in Barcelona.
Poblenou Cemetery
Located in the Poblenou neighborhood in Barcelona
Located on Calle Taulat with the main entrance at Avenida Icaria.






















































