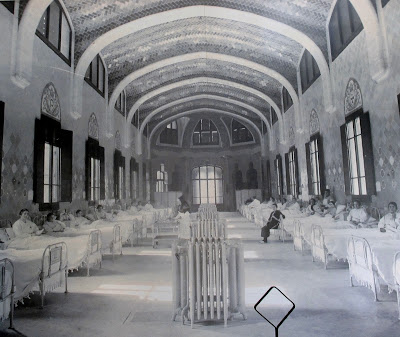Built between 1902 and 1930, the Sant Pau is an outstanding example of Catalan Modernisme. It was declared a World Heritage Site by UNESCO in 1997.
The Eixemple (meaning enlargement) is an area near by that was designed for the growing population in Barcelona. Large scale improvements to the city were made by extending the city limits into the surrounding neighborhoods to the north. This grind pattern paved the way for some of Barcelona’s distinctive 20th century architecture with its wide streets w/ shaved corners.
Architect Lluis Domenech i Montaner built a hospital complex with its own urban layout at 45% angle. As you see in the model above, it is a "city within the city". He was allocated a site that was equivalent to nine Eixample blocks which included lavishly landscaped grounds.
The site has symbolic connotations. The ground plan was designed on two axes, one vertical and the other horizontal, which together from a cross.
Montaner built separate pavilions, each designated with a specific medical specialty and were connected by underground pedestrian tunnels. It was kinda spooky seeing these moving images that were projected on the walls. This little girl was having fun interacting with them.
Montaner worked on the construction until his death in 1923. Then his son, Pere Domenech i Roura, took over the project.
Other beautiful works of Montaner were the Palau de la Musica (a post I wrote about on September 25, 2015) and the Institute Mental Pere Mata in Reus which inspired him to implement the "garden city" in this project.
The Sant Rafael pavilion was built between 1914 and 1918. It was the trauma department that held 44 beds.
This pavilion is different than the others for it is decorated with the letter "R" in honor of Rafael Rabell and his daughter, Concepio Romaguera, who were responsible for paying for its construction.
This pavilion has not been restored, only partitions were removed to show off the original space.
Especially beautiful are the mosaics on the ceiling and walls. Colors carefully selected for therapeutic purposes.
I was impressed by the selection of building materials used for the complex: red brick, ceramics on the domes, roofs and decorative panels inside and outside the pavilions, ceramic mosaic, wood, marble, glass, metal and iron.
Stone was used for all the decorative details as well as for sculptures and reliefs.
The roofs featured ventilation shafts. The domes are decorated in various decorative patterns with scale-shaped ceramics.
This building was the administration building of the hospital and its main entrance.
What an impressive stairwell.
Every where you look, there is an interesting detail.
Almost 60 feet tall, the Domenech I Montaner Room, the former main hall, embodies every artistic discipline.
The stone balustrade with balusters in the form of large Gothic letters spell out the prayer, "Succour, Lord, the benefactors and the inmates of this Holy House here on earth and in Heaven and inspire sentiments of charity towards it. Amen." Below is a painting by Akeix Clapes. It certainly is a beautiful room.
The mosaics are exquisite.
The use of flora and fauna were intentional in that they represent regeneration, healing, positive over negative and life over death.
These exterior mosaics show the image Sant Marti, defender of the poor along with the heraldic emblems of the city of Barcelona and of the hospitals of La Santa Creu and Sant Pau.It was a beautiful sunny day when we walked the grounds and one of the highlights of our return trip to Barcelona. I highly recommend taking the time to check it out. The small gift shop was nice and had some gorgeous scarves. And yes, I did buy one.
I had bought tickets on line in advance but I don't think it is really necessary. It does not get the big crowds like the Sagrada Familia.
Sant Pau Recinte Modernista
Sant Antoni M. Claret 167
www.santpaubarcelona.org























No comments:
Post a Comment